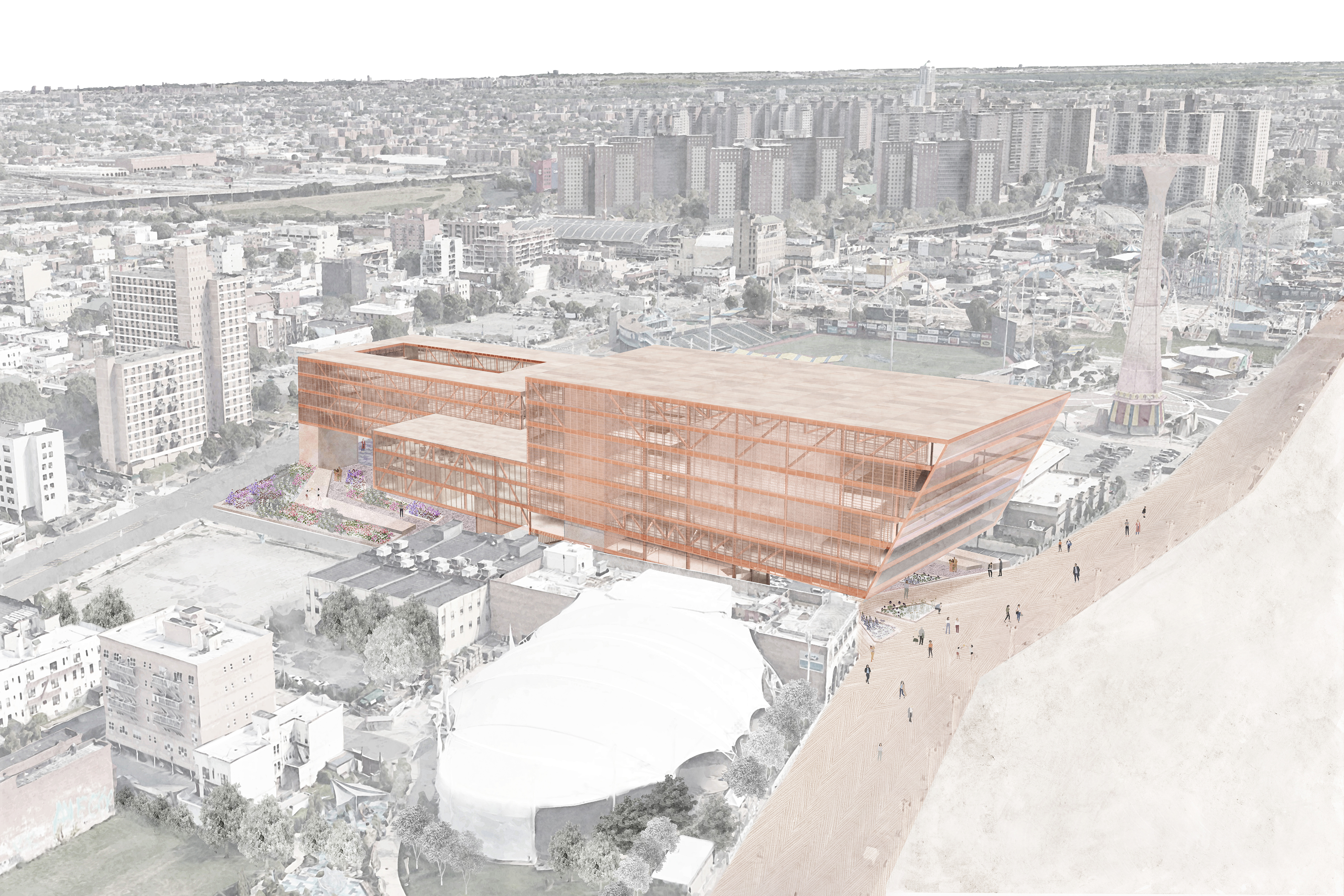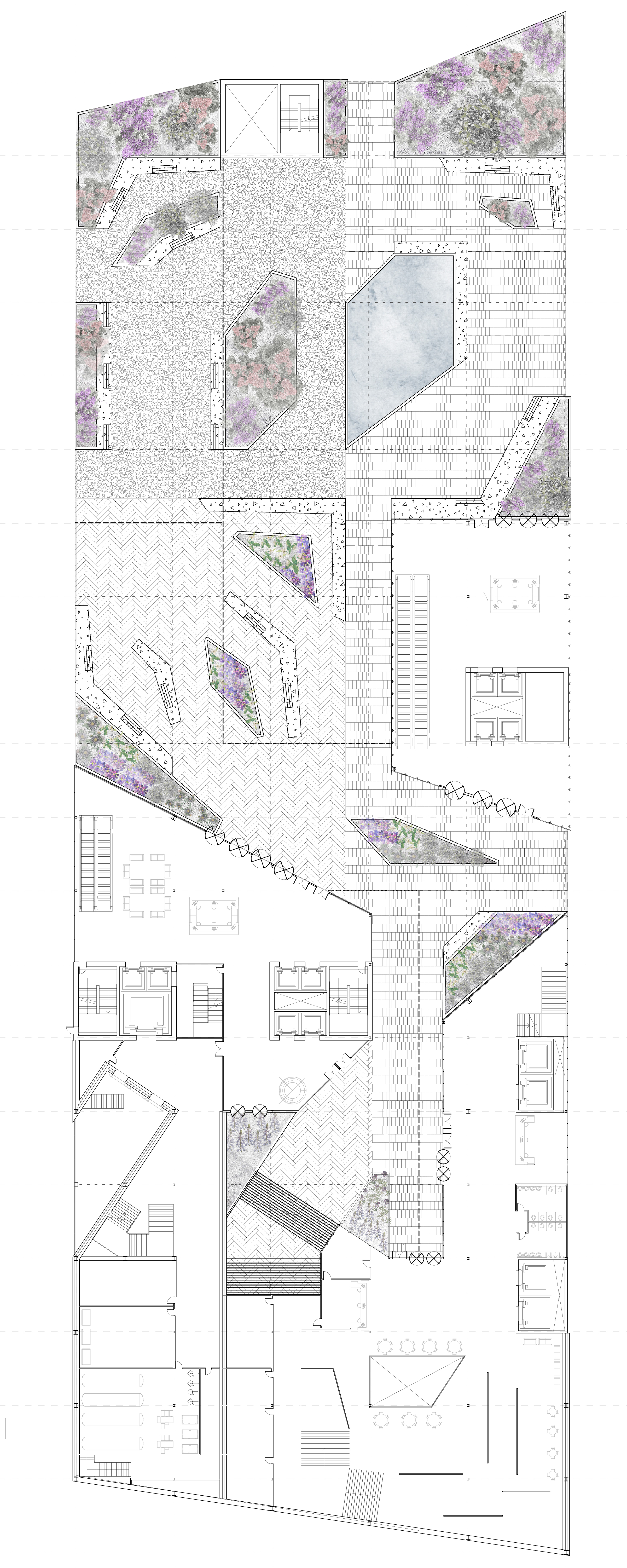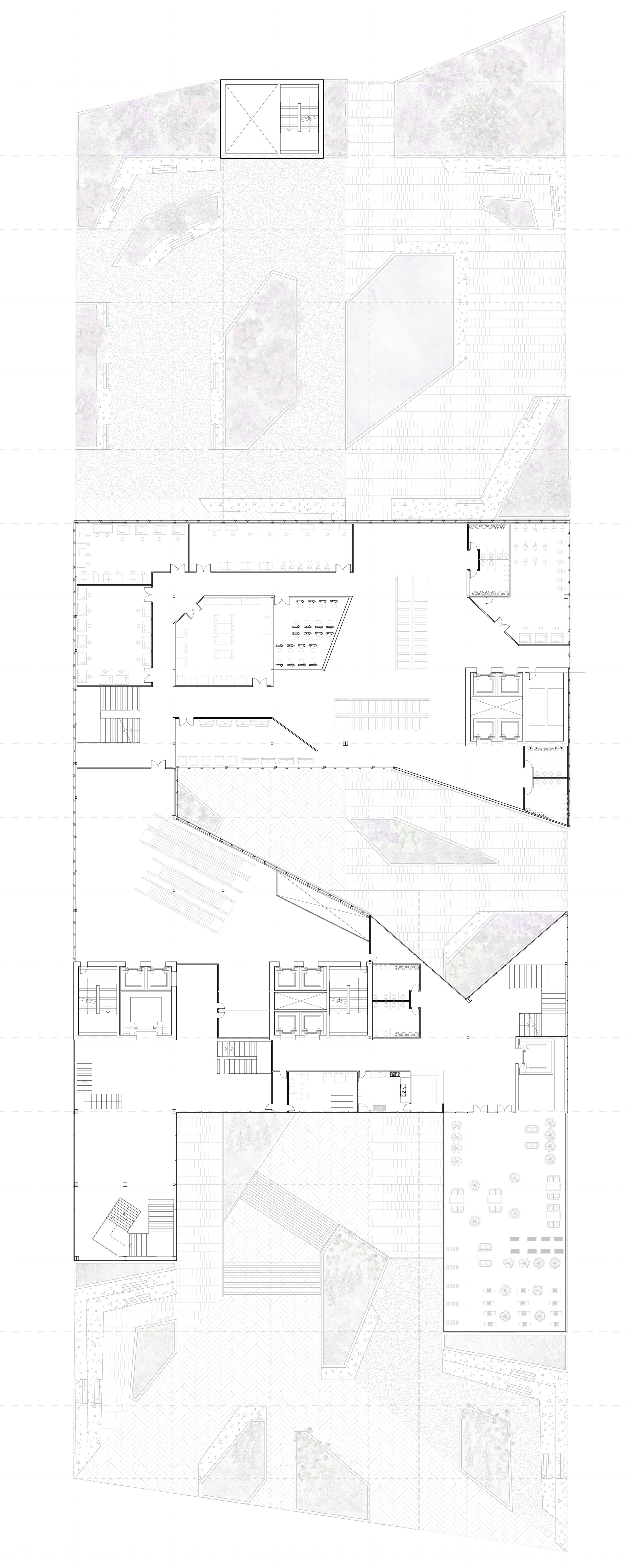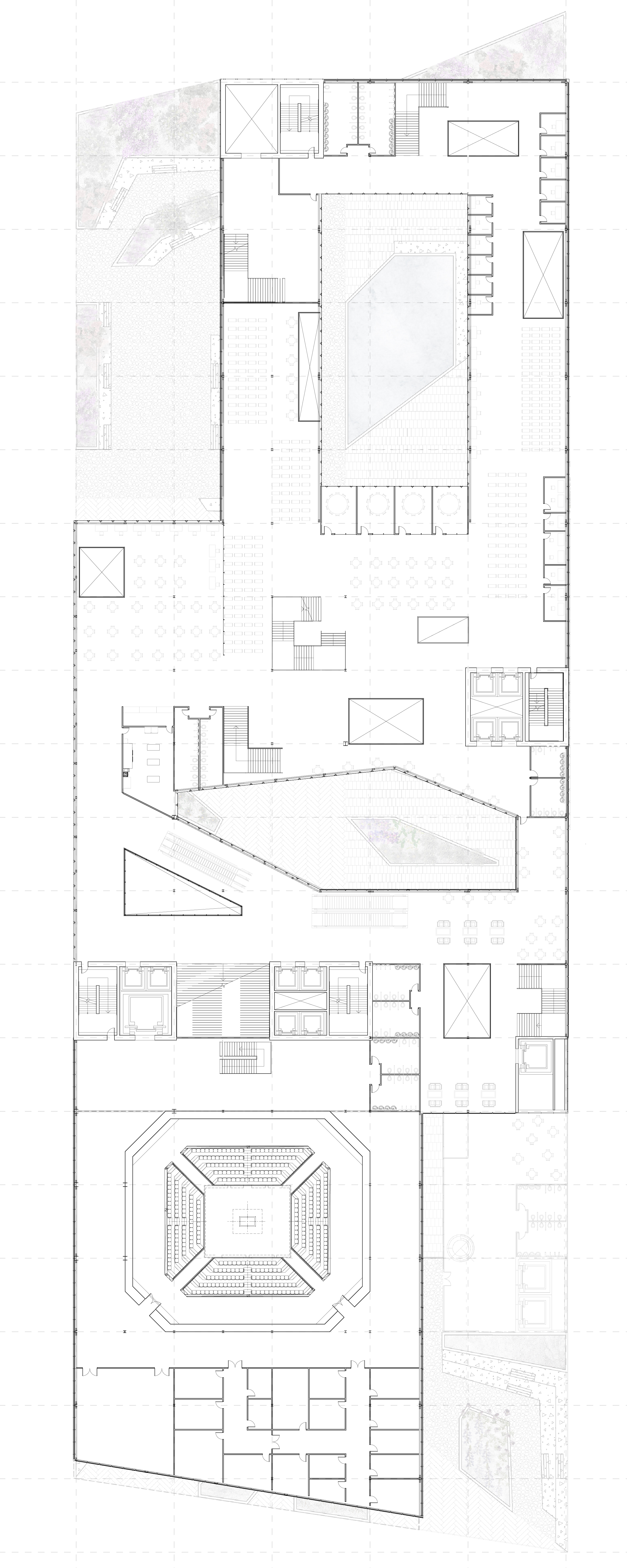CONEY ISLAND URBAN PARK
Spring 2018
Design Development Studio
Rensselaer Polytechnic Institute
Advised by Lonn Combs, Gabrielle Brainard
Collaboration with Luis Guardado
Design Development Studio
Rensselaer Polytechnic Institute
Advised by Lonn Combs, Gabrielle Brainard
Collaboration with Luis Guardado
The project proposes an urban park as a major central point of culture and education for both residents and visitors in Coney Island, NY. Considering the history of Coney Island as a main touristic destination with major commercial uses, our aim is to create a central hub for locals with more secluded and intimate public areas.
By elevating and submerging building volumes, the area of the ground level becomes an easily accessible public park with many sitting areas and green areas of native plant species. The building envelope is defined by a complex structure that supports cantilevered elements, large glass voids in between spaces and diagonal cuts, creating a majestic space that is offered to the local community.
By elevating and submerging building volumes, the area of the ground level becomes an easily accessible public park with many sitting areas and green areas of native plant species. The building envelope is defined by a complex structure that supports cantilevered elements, large glass voids in between spaces and diagonal cuts, creating a majestic space that is offered to the local community.
The urban park accomodates three main programmatic uses: an auditorium, an educational center and a public library. These uses are supplemented with additional facilities of workshops, classrooms and other community spaces.

Aerial view of the Coney Island Urban Park, situated between the boardwalk and the city.
![]()
![]() Ground-level perspective of the north entrance.
Ground-level perspective of the north entrance.
![]()
Ground-level perspective of the east entrance.

 Ground-level perspective of the north entrance.
Ground-level perspective of the north entrance.
Ground-level perspective of the east entrance.



Plan drawings of the ground (left), second (middle) and fourth (right) floors.
 Facade details (left) and elevation drawing of the auditorium (right).
Facade details (left) and elevation drawing of the auditorium (right).